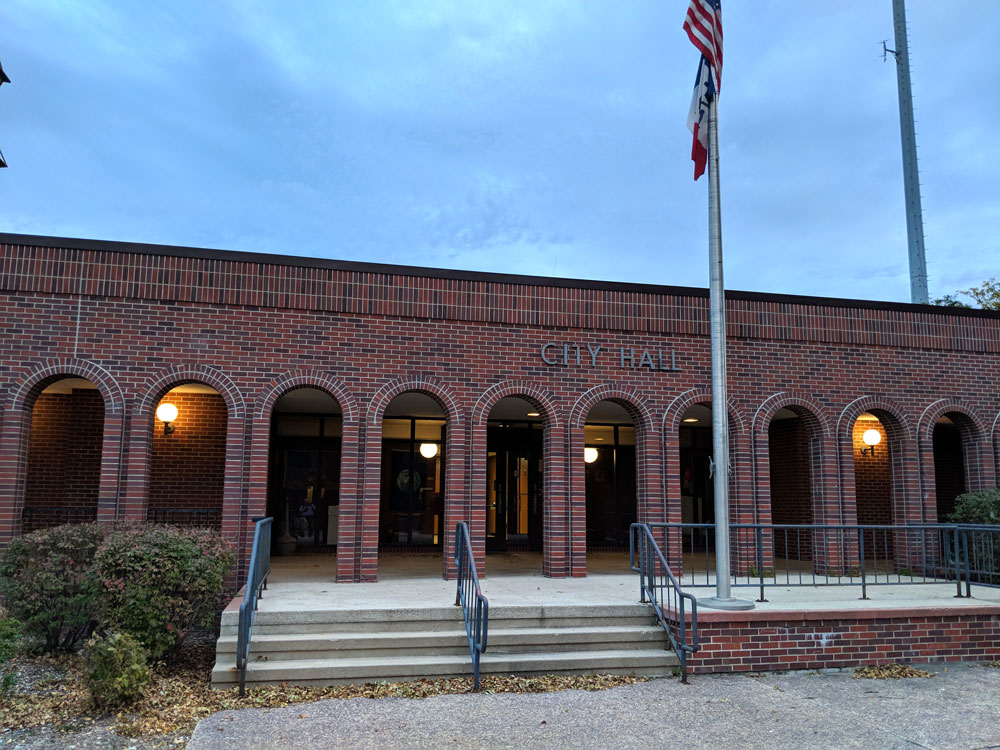High school fine arts group advocates for new auditorium priorities

By Bob Steenson, bsteenson@charlescitypress.com
The grand traditions of the North Grand Auditorium are behind efforts by the Charles City High School fine arts department to make sure a new auditorium space in a renovated high school offers students an opportunity for the same kind of transformative experiences.
Members of the department presented comments and concerns to the district Board of Education at its meeting Monday night, regarding auditorium proposals that have been released so far for the high school project.
Superintendent Dan Cox preceded the group’s presentation by addressing some of the concerns that had already been raised.
Cox said he and the drama department and fine arts staff made trips to Western Dubuque High School in Epworth and to high schools in Geneseo, Illinois, and Knoxville, Illinois, to visit new auditoriums at those schools.
“The stage is the stage size from Western Dubuque, and that’s what the fine arts staff wanted,” he said.
The auditorium design proposed for Charles City is similar to the one in Knoxville, which seats 750 but can be expanded by moving back walls and opening the space up to a commons area for when a crowd of 900 or 1,000 is expected.
“Most performances don’t require 900 or 1,000 seats, even here in Charles City,” Cox said.
He said there are rooms behind the stage that can be used for individual or group dressing or costume change areas, separate toilets for cast members so they don’t have to use restrooms used by audience members, make-up stations and space for storage in the wings of the stage.
He agreed storage space for costumes and sets is “nothing close” to what is available in the “dungeon” at the North Grand Building.
“There’s no way for us to build all that storage in,” Cox said. “What I’ve talked to our fine arts staff about is, if our intent is to move out of the basement locker rooms in the 1961 gym, that all that basement area then could become drama storage. Then we don’t have to build it — it’s repurposing space that we already have.”
The fine arts group had prepared a packet of information for board members, and Derek Sturtevant, high school vocal music director, touched on some of the key points.
He said a fly space — extended space above a stage from which sets can be raised and lowered — was the group’s top priority.
Cox had said that the group’s concern about a fly space had been presented to the district’s architect, BLDD Architects, and an estimate for what that would cost would be ready for the March 19 board meeting.
Two options the group suggested were to build a fly space and install the equipment and rigging needed to make it operational, or to build the space as part of the renovation project but leave it empty and raise funds for rigging later.
Sturtevant said another concern was an orchestra pit or orchestra area.
“We’d just like to see what the plan would be for that and how we can best use that for musicals,” he said.
Sturtevant said the group didn’t see a need for a separate shop area for the drama department. Using the shop space in the Career Technical Education wing would have the added benefit of exposing some of those students to the drama department, he said.
“The stage is not only for performing, but also for building and constructing and using it in multiple ways,” he said.
Part of the fine arts department’s packet included a list of the number of times the auditorium at the North Grand Building (the former middle school) was used in the 2017-18 school year.
It showed a total of 184 days when a group or individuals were using the stage for performances, for rehearsals, for set construction, for school events or for community events.
And that’s for an auditorium that isn’t connected to the current high school and middle school, Sturtevant said. An auditorium that’s part of the facility would likely be used even more.
Michelle Grob, 7-12 talented and gifted teacher and assistant musical director, urged the board to pay attention to two letters from alumni that were included in the packet.
Stephanie Kroeger Scott, class of 2001, owns with her husband a theatrical lighting, audio and video company in Minneapolis, and she made several suggestions for a new auditorium, as well as offering a free consultation with the district and a discount on gear and equipment “to help the school district stretch your budget.”
Jim Coppoc, class of 1994, an author, educator at Iowa State University, sound engineer and someone who has worked with various state arts councils, said his experiences in speech and drama at Charles City High School shaped his later life, and he urged the board to consider the importance of the arts in making its decisions on the auditorium.
“We do not build theaters and offer courses and extra-curriculars because we are trying to create the next Broadway star,” he wrote. “We build theaters and teach from them because the skills that are learned there are critical to so many other life experiences.
“It’s the same reason we build football stadiums with no evidence we’ll be sending anyone to the NFL,” he wrote.
“I encourage you to give the new generation of Comets the same access to these experiences I had,” he said.
The auditorium is just one part of a potential $26 million renovation project for the high school. The Board of Education is still working with its architect to tweak the design, and has not yet formally voted to take the project to a bonding referendum for funding.








Social Share