New ‘future classrooms’ take shape in high school
By Kate Hayden, khayden@charlescitypress.com
Over a year after the “classrooms of the future” became reality at the Charles City Middle School, high school classrooms are getting the prototype treatment.
High school students Jackson Friedrich and Kaleb Osier helped BLDD Associate Jean Underwood frame out temporary classroom space inside the high school’s commons on Tuesday: 12×12 foot, surrounded by mesh screens for 10 to 12 students working on small-group projects.
“Right now we’re just using some of the existing furniture, but we’re hoping to get furniture from some vendors to try out, some new, innovative stuff,” Underwood said. “(The commons) will be left pretty much the way it is to be used for large groups.”
The commons, the study-hall classroom and the agriculture/construction workshop are all being “hacked” — re-imagined, re-arranged and sometimes re-framed by staff from BLDD, Estes construction and Charles City students.
Once the initial setup finishes this week, students will take advantage of the temporary spaces through the rest of the year, with some new furniture coming in or out, depending on the needs. Underwood said the firm will work with the school to set up feedback submissions, so students can tell her and her colleagues what they like and don’t like about the spaces.
“We’ve allowed in our schedule to come back in eight weeks and say, what’s working, what’s not working, what else do you want to try?” Underwood said. “The whole purpose of this is to inform the design of the actual high school.”
“We want to get as much stuff here, so teachers and students can be exposed to everything that’s out there and see what they like and don’t like.”
It’s the same process as designing for the middle school — but hacking a high school classroom means addressing different needs for older students, Underwood said.
“It’s similar in that it’s a variety of spaces to support the educational goal, but they’re not laid out the same way,” she said. “We’re using the same materials, this aluminum framing and the tarps, those are the same but the configuration is totally different because it’s a high school setting. It has different needs and different programs.”
So what’s the difference? Is it subject matter, or the way older students work?
“It’s both of those things,” Underwood said.
High schools are designed by disciplinary subjects, not by grade levels.
In the study hall classroom, students framed out a maker-space for students to get to work prototyping and designing their own projects. In the agriculture/construction workshop, Estes Construction helped students frame out tiered seating that students can use as an observation view during project builds.
“That’s going to be more of the messy space,” Underwood said. “We have a classroom space where there’s 3-D printers, you can observe what’s going on in what they’re building. The students can stay in that area and still have a classroom-type space.”
“The intention for these are to support all of those different disciplines, instead of just one grade level,” she said. “We also want to allow for cross-discipline activities — co-teaching, maybe there’s an English class paired with a history class, and they want to do some activities. They can come together in a space like (the commons), which is larger.”
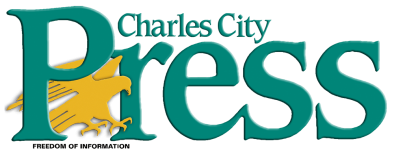
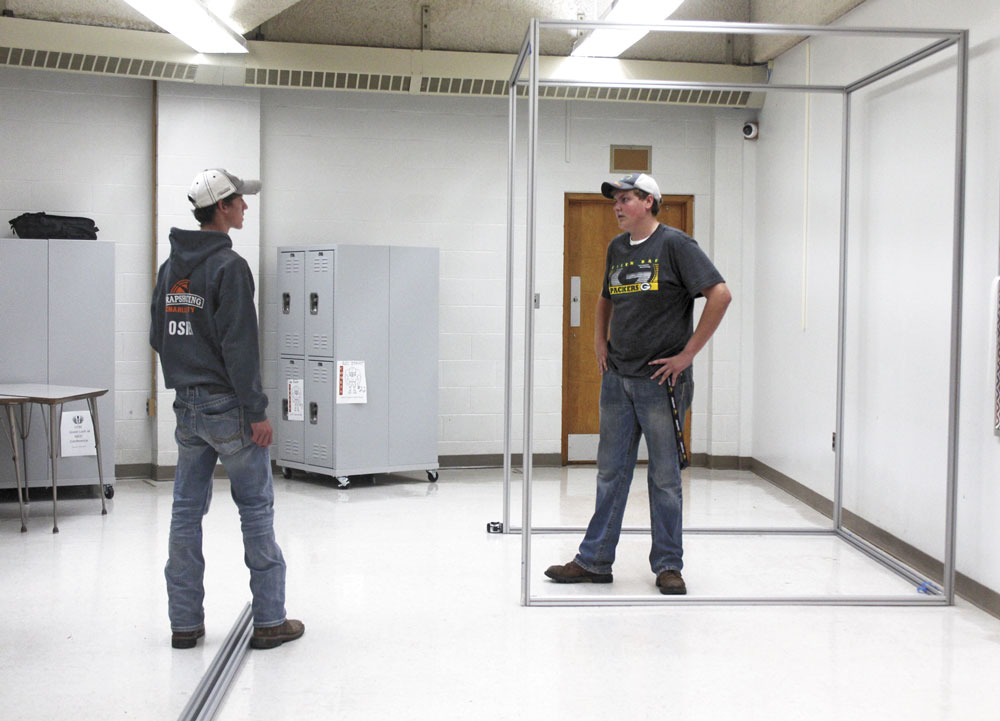
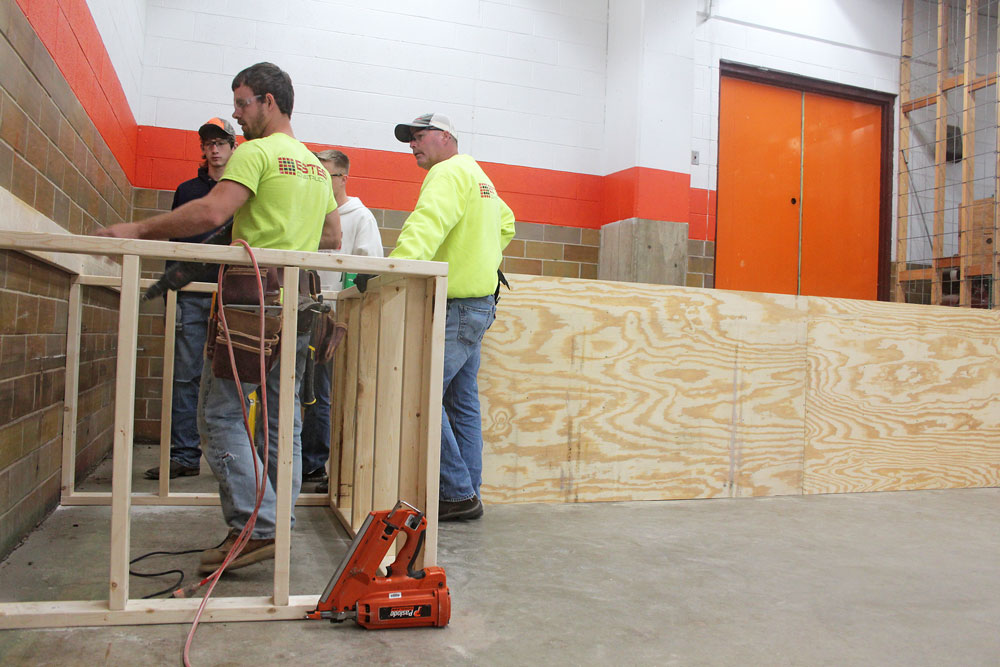

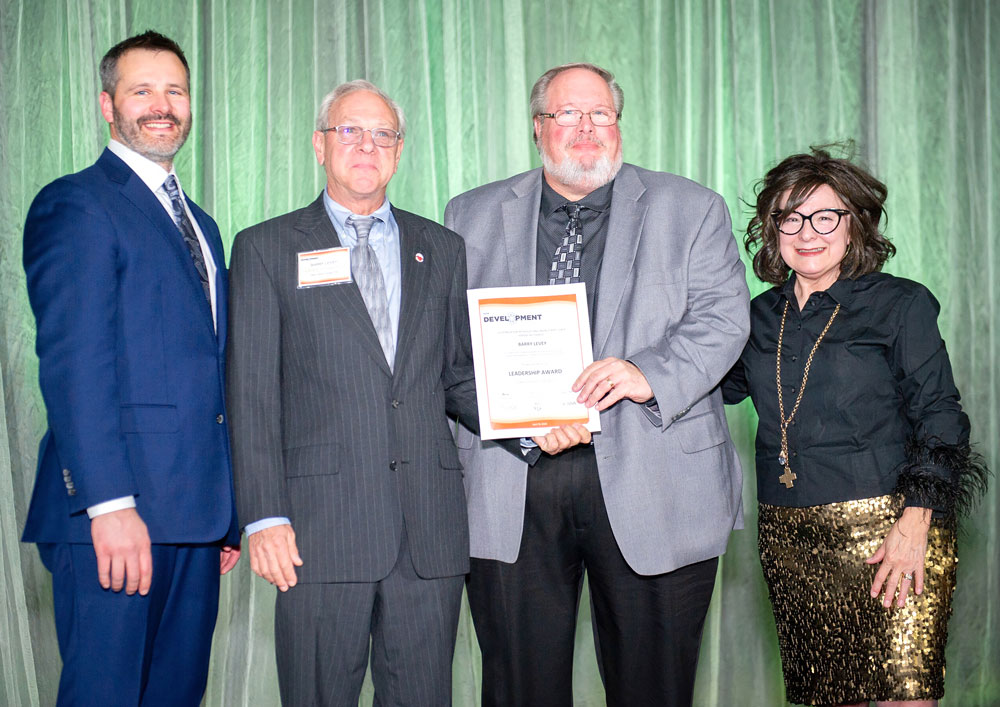


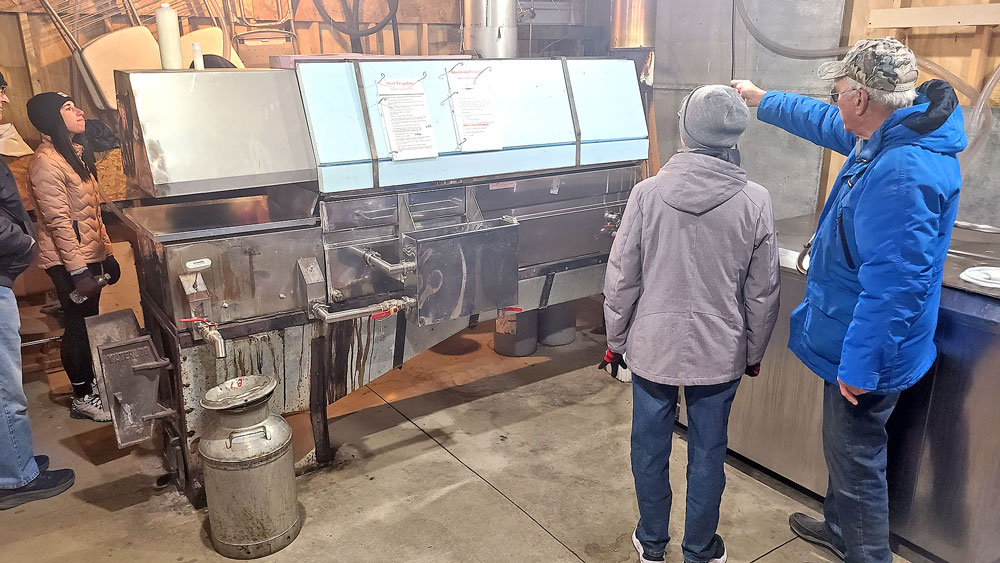
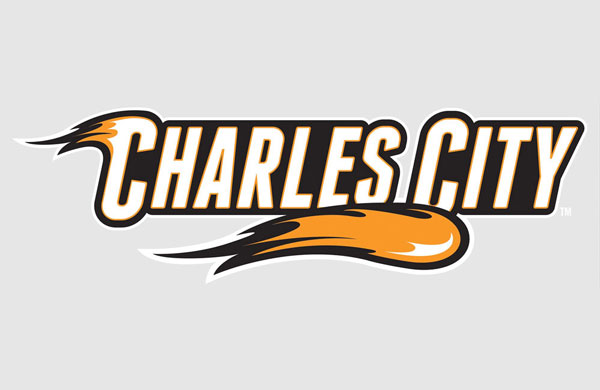
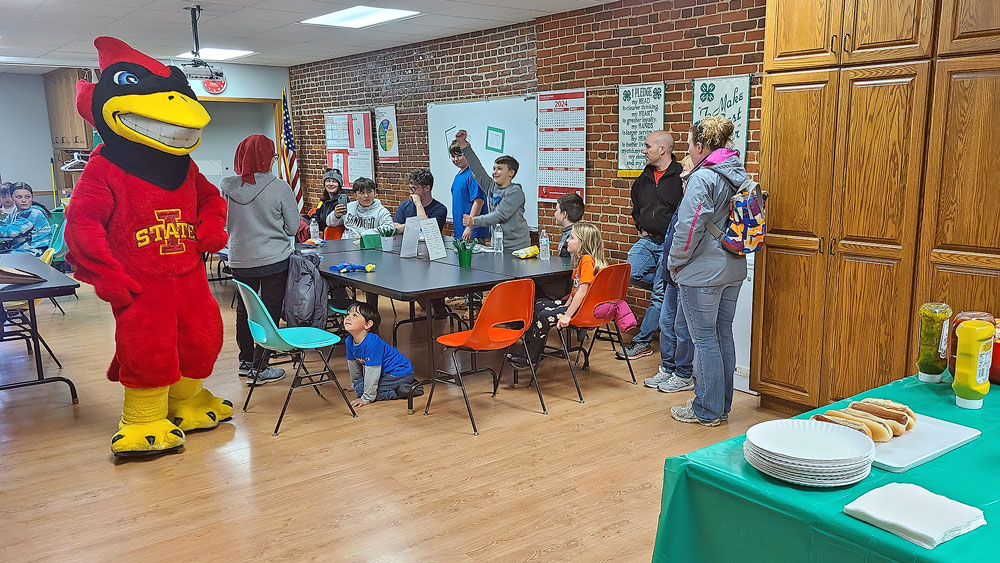


Social Share