BLDD offers new take on potential high school renovations
FULL FILE: BLDD High School plans
By Kate Hayden, khayden@charlescitypress.com
Three major wings make up the newest peek into potential renovation plans for the Charles City High School, at an estimated $26 million budget.
BLDD Architects Senior Associate Jean Underwood presented a plan to the Charles City Board of Education on Monday that groups wings together by subjects.
It features a north STEAM (science, technology, engineering, arts and mathematics) wing; a central humanities (languages, social sciences, English, etc.) wing; and a south CTE (career technical education) wing, which includes the current 1961 high school gym, metals and woodworking shop spaces.
The new plan also places a music/auditorium space in the center of the high school renovation, with quick parking lot access from the Salsbury Avenue entry and the Charles City Middle School/Comet Drive parking lots.
The plan presented includes 90,000-94,000 square feet of renovated or new construction space, Underwood said.
WING BY WING
The layout presented by Underwood rearranges the Charles City High School with a main entrance on the west side of the existing high school, opposite of the 1961 gymnasium — although a smaller entrance will still allow access to that south gymnasium/CTE wing.
The high school’s new main entrance leads visitors past an administrative office department and immediately into an all-school commons space, in front of a two-story auditorium that would seat about 800.
That school commons space would also be accessible from the existing Charles City Middle School commons and the middle school parking lot, meaning the auditorium could be accessed from the Salsbury Avenue and Comet Drive parking lots.
The two commons spaces also provide a straight path from Salsbury Avenue parking lots to the varsity Comet Gym, which was built with the Charles City Middle School project.
The south/CTE wing features shop spaces re-arranged around a tiered commons space that allows for multiple classes to meet; a business department with laboratory space; family and consumer science classrooms for middle school and high school students; and a culinary kitchen that opens into a multifunction space, which can be used for Comet Cafe seating, a large group classroom or a blackbox theater.
The south wing plans allow renovation of the existing weight room, but not of the wrestling room. That could be expanded into the current stage in the 1961 gymnasium, Underwood told the board.
The humanities wing centers classrooms on an information commons/library space, and across the hall from the music/performance wing. The configuration of those classrooms within the wing will likely change through the design process, Underwood told the board.
The north/STEAM wing centers technology and mathematics classes in a “maker’s space” commons, but it also holds a special education classroom department and the guidance counselor department.
A corridor between the existing high school science labs and “maker’s space” could be used as an extended commons area, depending on teachers’ and students’ needs, Underwood said.
BLDD Architect’s “rule of thumb” for cost estimates on the high school project is about $285 per square foot for new construction spaces, and about $175 per square foot for renovated spaces, Underwood said, although that changes depending on the type of room being designed.
REACTIONS
District residents who were present during Underwood’s presentation commented mostly on plans for the weight and wrestling rooms.
“The wrestling room is older than I am,” social studies teacher and wrestling coach Rob Pittman told the Board of Education during public comment. “It is to a large degree the same as it was in 1961.”
Pittman said the district’s weight room also needs to be updated as it is used by students from seventh grade to their senior year in high school.
“All sports use the weight room, and P.E. does when you want to promote lifelong movers,” said Ryan Bank, a Lincoln Elementary School teacher. “Sometimes it’s scary, but I want to introduce kids to that environment.”
Superintendent Dan Cox and board members thanked Underwood for the presentation, and added that the district will continue to accept public comments on the new design draft.
“We entered into this process thinking about how we could better prepare students for their future, not our past. I see three themed areas to focus on kids and their education,” Cox said. “There’s always more that we want, but this captures the essence of modernizing the high school.”
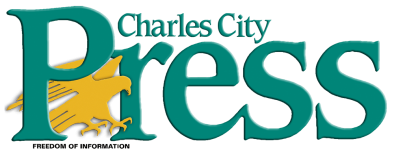
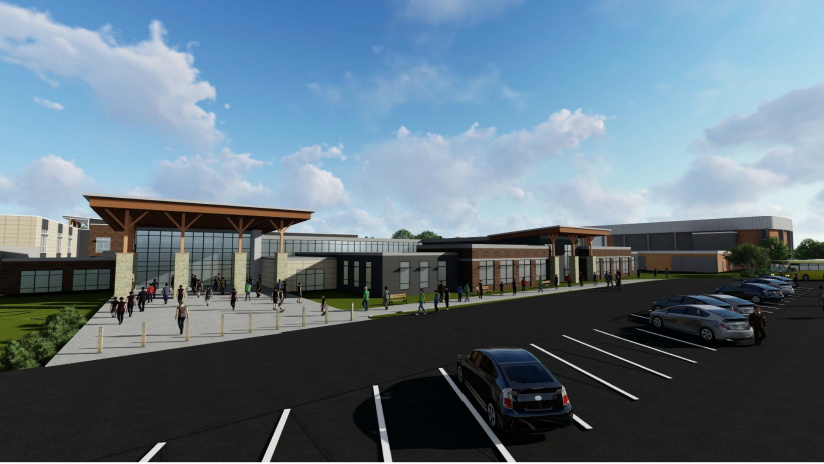
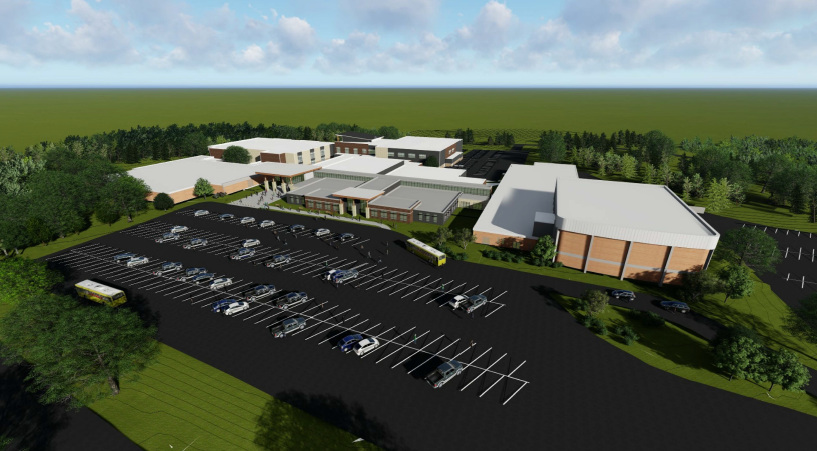
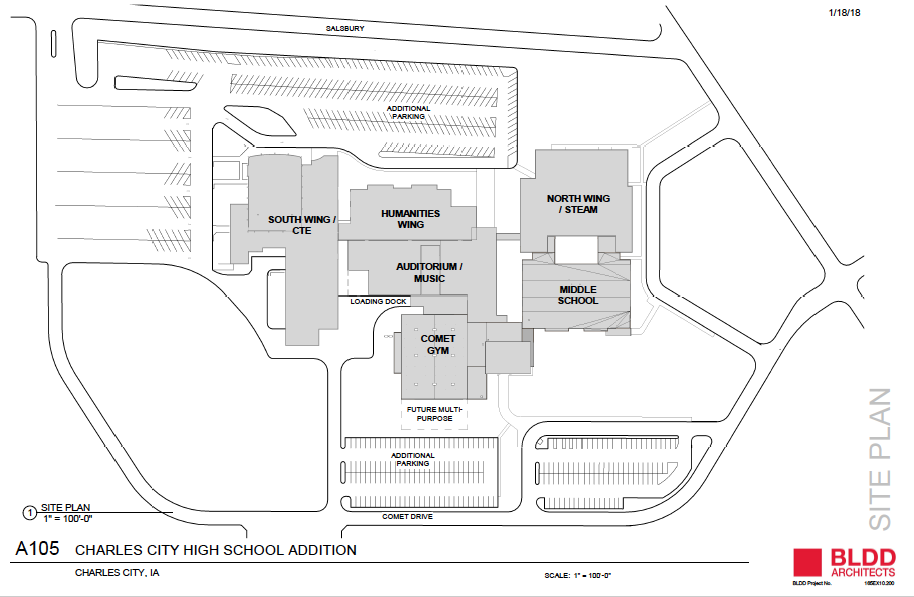
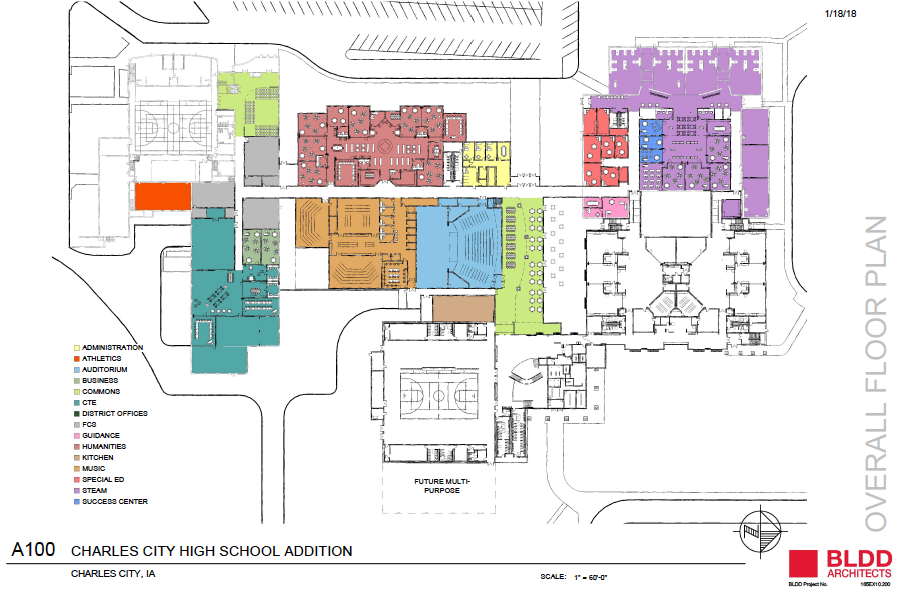
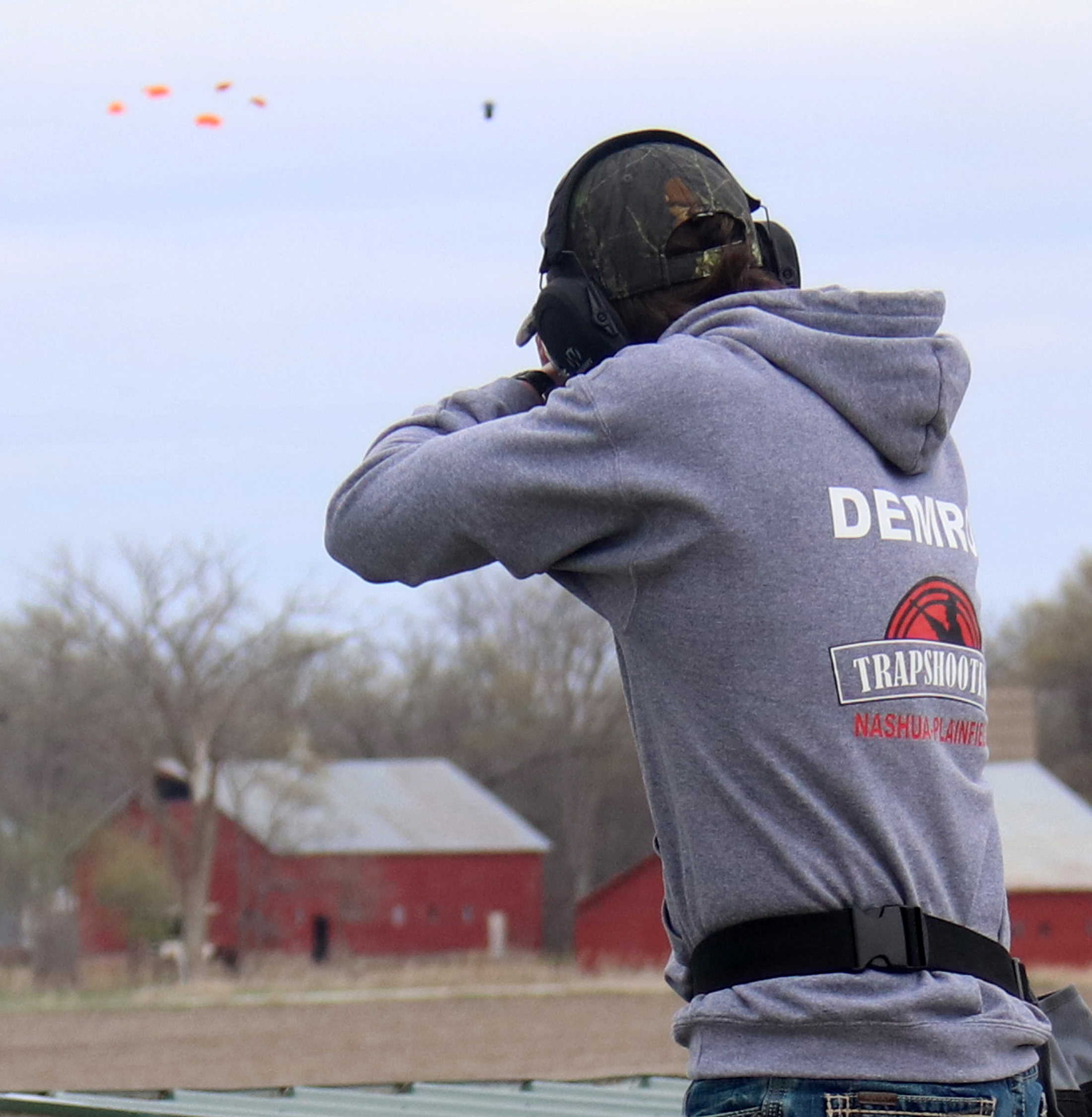

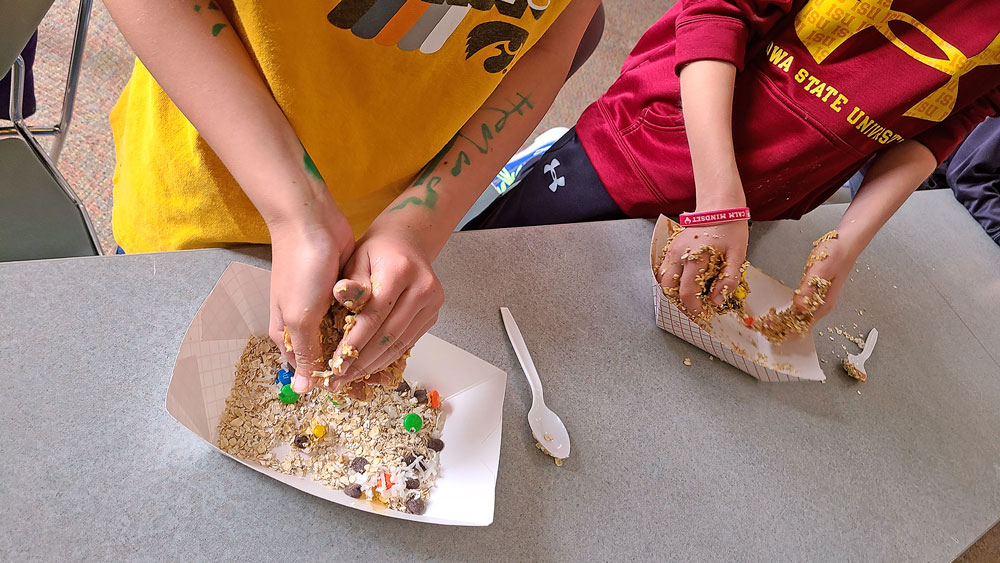

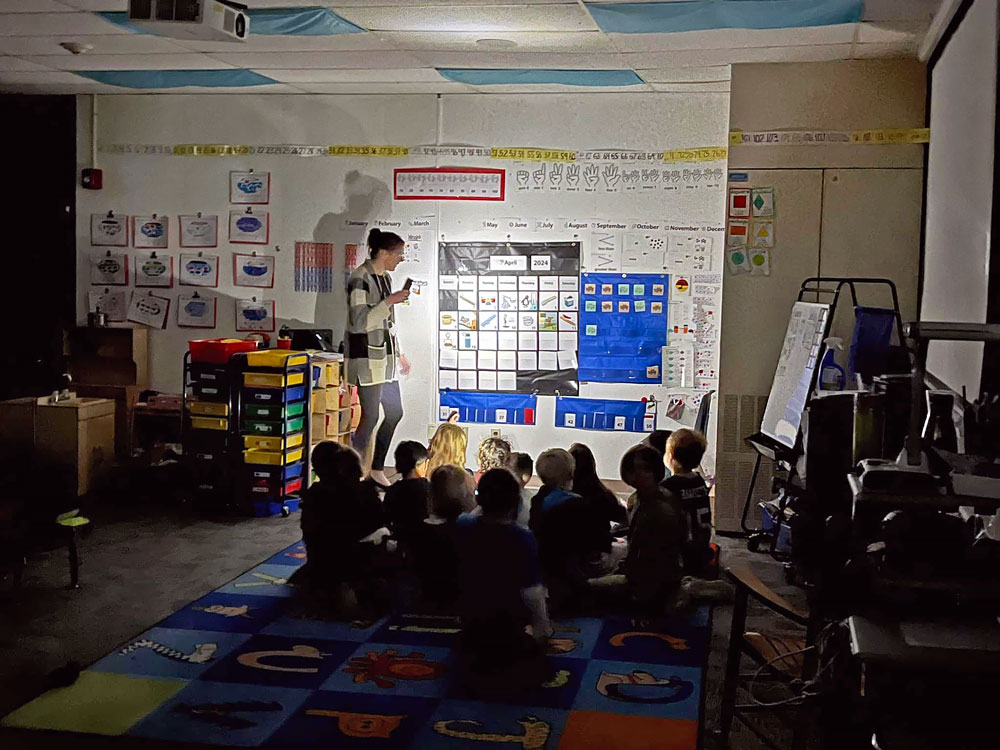


Social Share