BLDD hosts first high school design session
By Kate Hayden, khayden@charlescitypress.com
The Charles City High School classroom’s walls were covered in notes by 10 a.m. Wednesday, as the BLDD Architecture team welcomed visitors.
The phrases were representative of the ideas district teachers, task force members and students had for a new high school space. It also gave architects a visual of the most commonly shared ideas among visitors.
“We’re looking to talk to as many teachers and students as possible as we gear up for the next step in the process,” architect Jennifer Hoffman said. “Today in talking with everyone [is] cultivating themes, common themes, and the big ideas — not so much the how but the why, so that we can really focus that.”
“These common themes will help us innovate and invent spaces that will accomplish that,” Hoffman said.
After a morning presentation to the district’s 21st Century Task Force, Hoffman and three other BLDD representatives stayed at the high school from 9 a.m. to 5 p.m., offering one-on-one or small group discussions with anyone who walked in the classroom door. Principal architect Sam Johnson kept an updated grid of blue sticky notes in front of him as community members shared comments.
“When we take notes like this, we ask people to throw out their ideas — things that work, things that don’t, constraints — and then we can take those afterward and figure out what we’ve been hearing repeatedly,” Hoffman said.
The representatives also offered students a map of the current high school floor plan, and asked them to highlight areas using green, yellow or red depending on sections of the building in which they were most comfortable or least comfortable.
“That will help us understand where students feel most engaged, and help us ask better questions and move forward with that information,” Hoffman said.
“There’s so many different types of schools. There’s schools for different ages, different communities,” Hoffman said. “You really have to build ownership, so that’s why we like to engage all of the stakeholders to make sure that it’s not what we would like to see — we want to make sure it functions well for the groups that will be using it.”
BLDD representatives will be back again on Thursday with another design session from 10 a.m. to 2 p.m. The architects will make sketches incorporating the most common themes from Wednesday’s session, and receive feedback from district staffers and members of the public who are able to stop by.
“[We’re] starting to put ideas down on paper a little bit more, and thinking about spaces,” Hoffman said.
“We’ll look at all of those different sketch ideas that we come up with tomorrow,” BLDD Senior Associate Jean Underwood said. ” [We’ll] see what’s common, and then we’ll come back in about a week or so and meet with the 21st Century Task Force, show them all the different ideas that were generated and help them cull them down to the strongest couple of ideas.”
BLDD will later share those sketches with the community in a Charles City Board of Education meeting, Underwood said. The meeting has yet to be set between BLDD and the board.
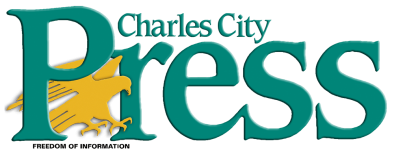
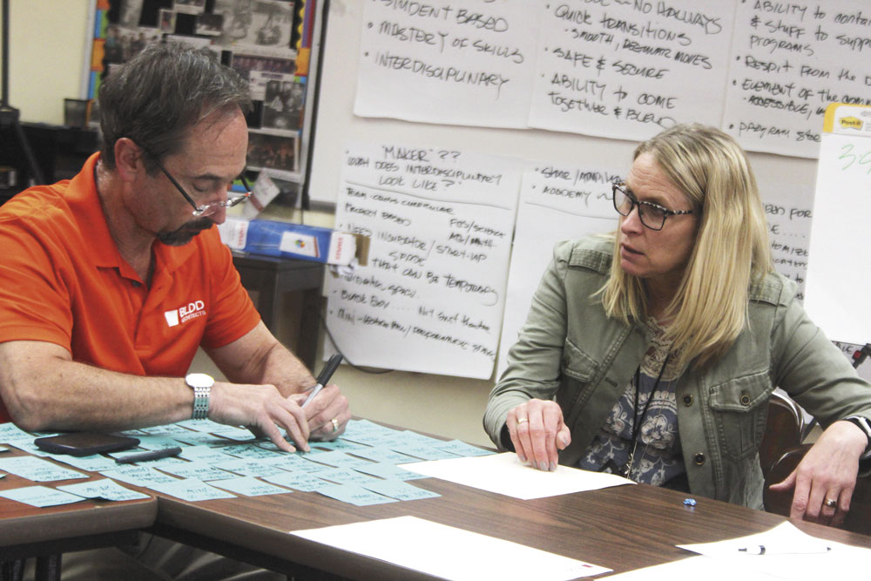
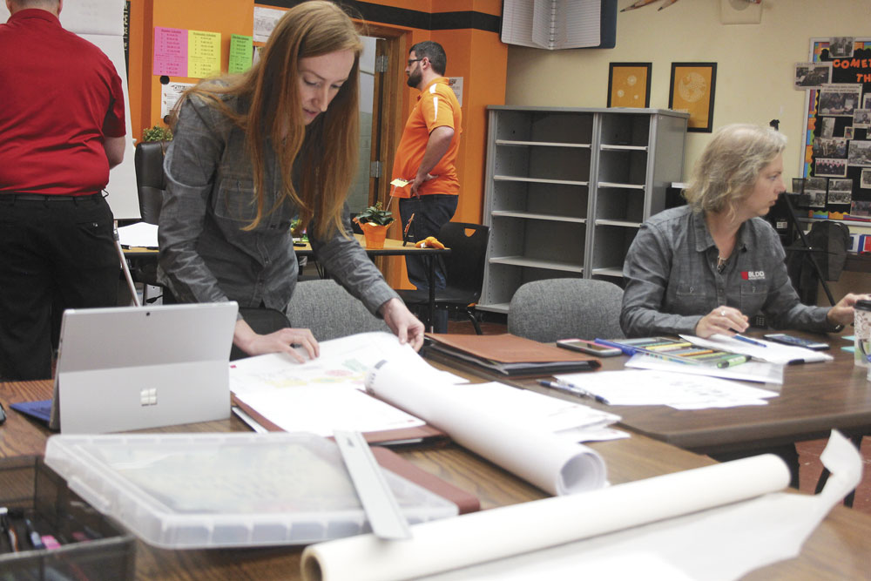
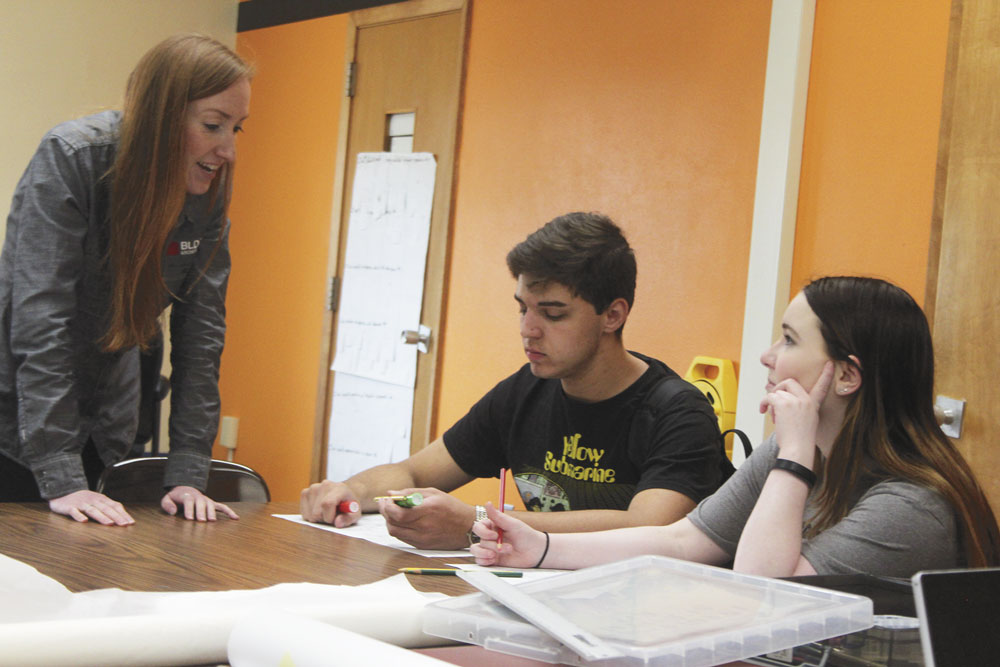
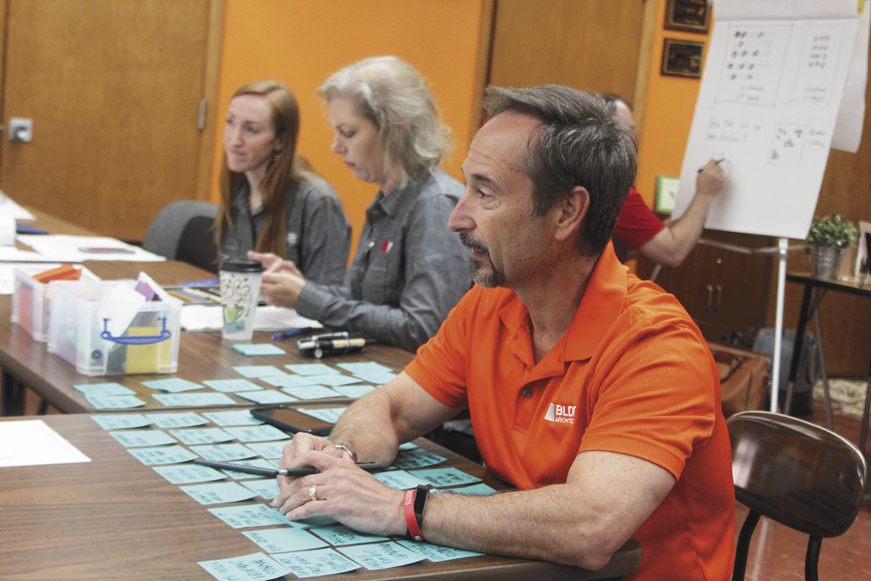

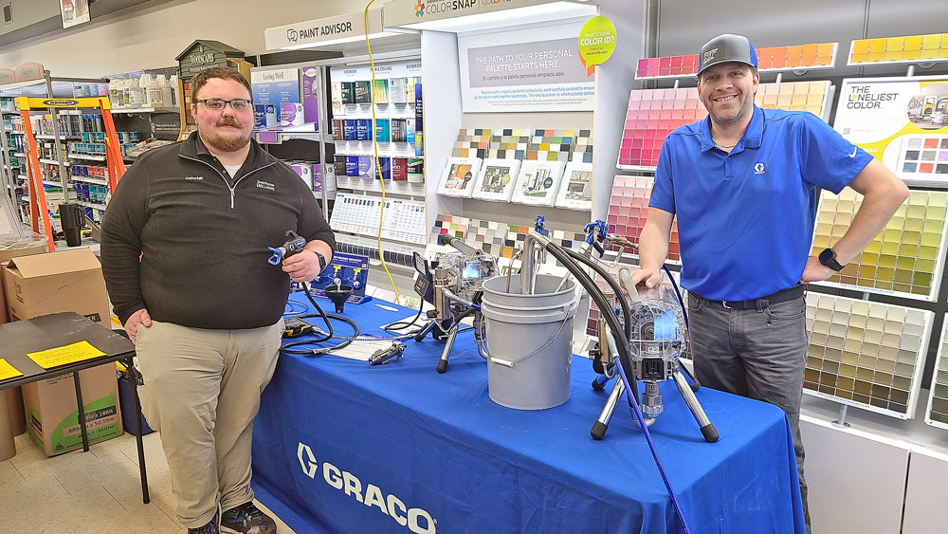
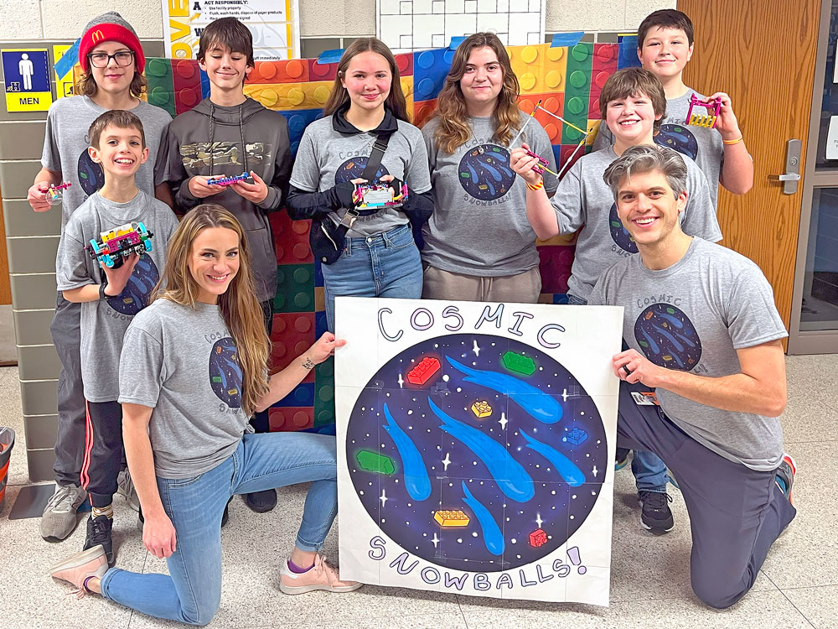
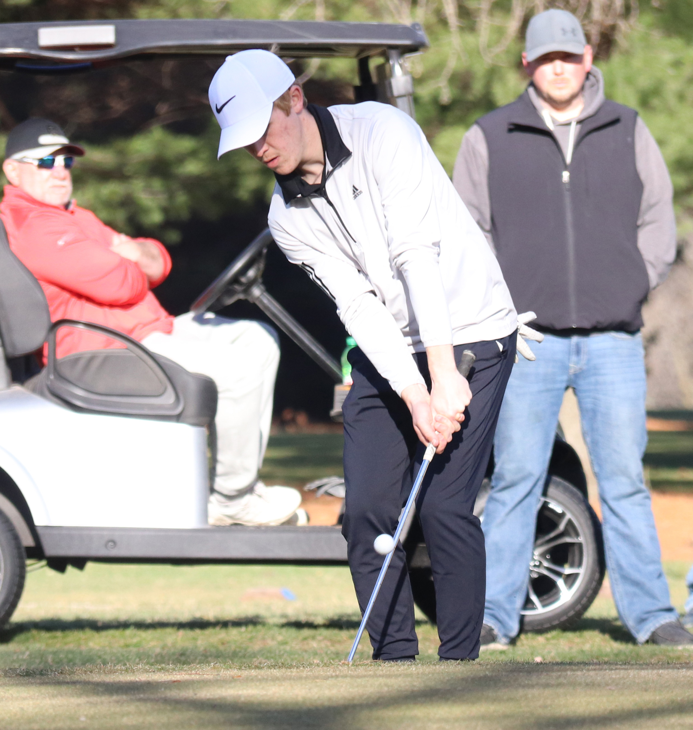
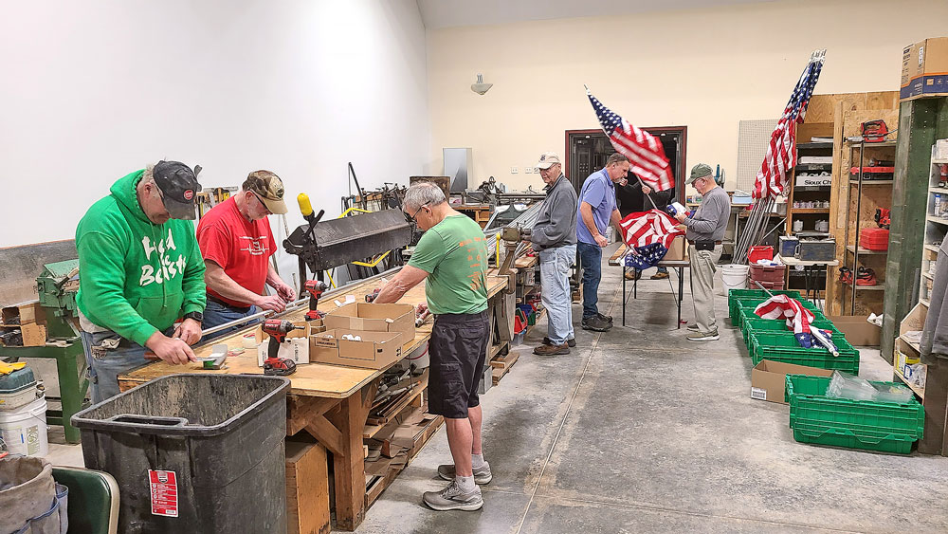


Social Share